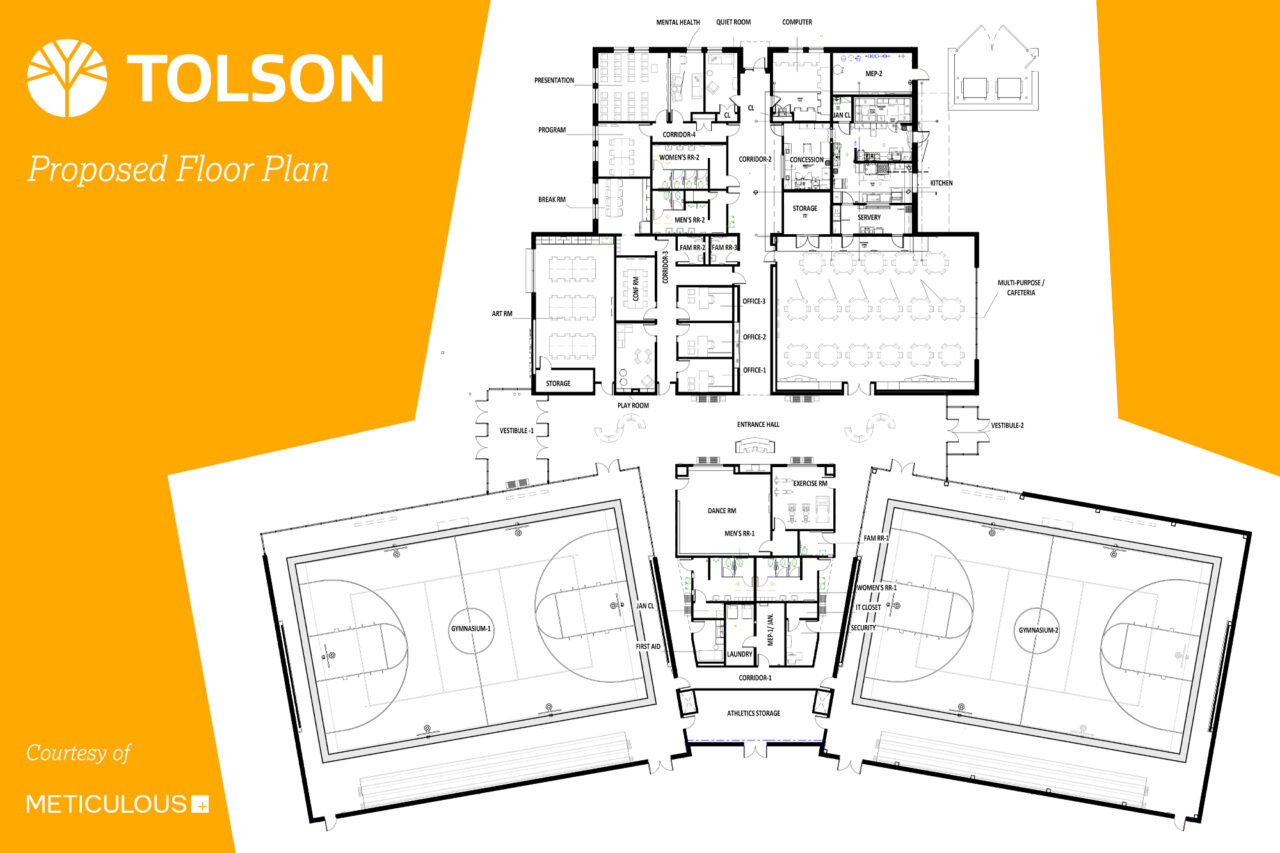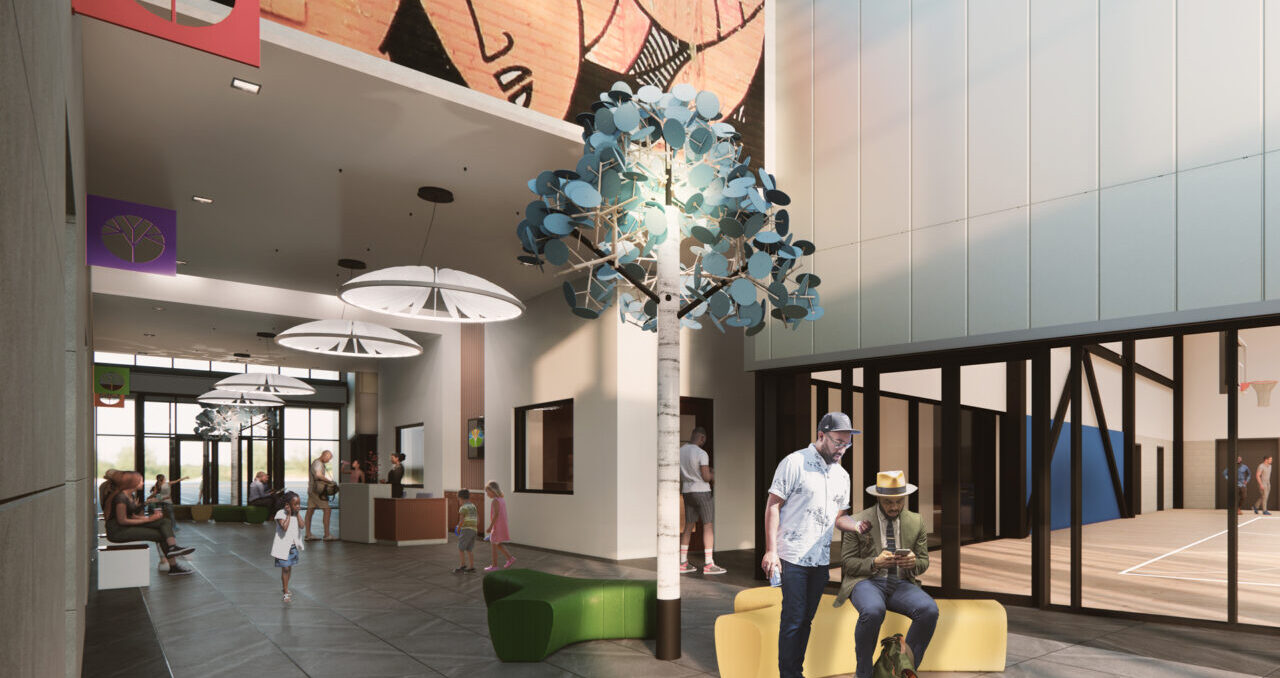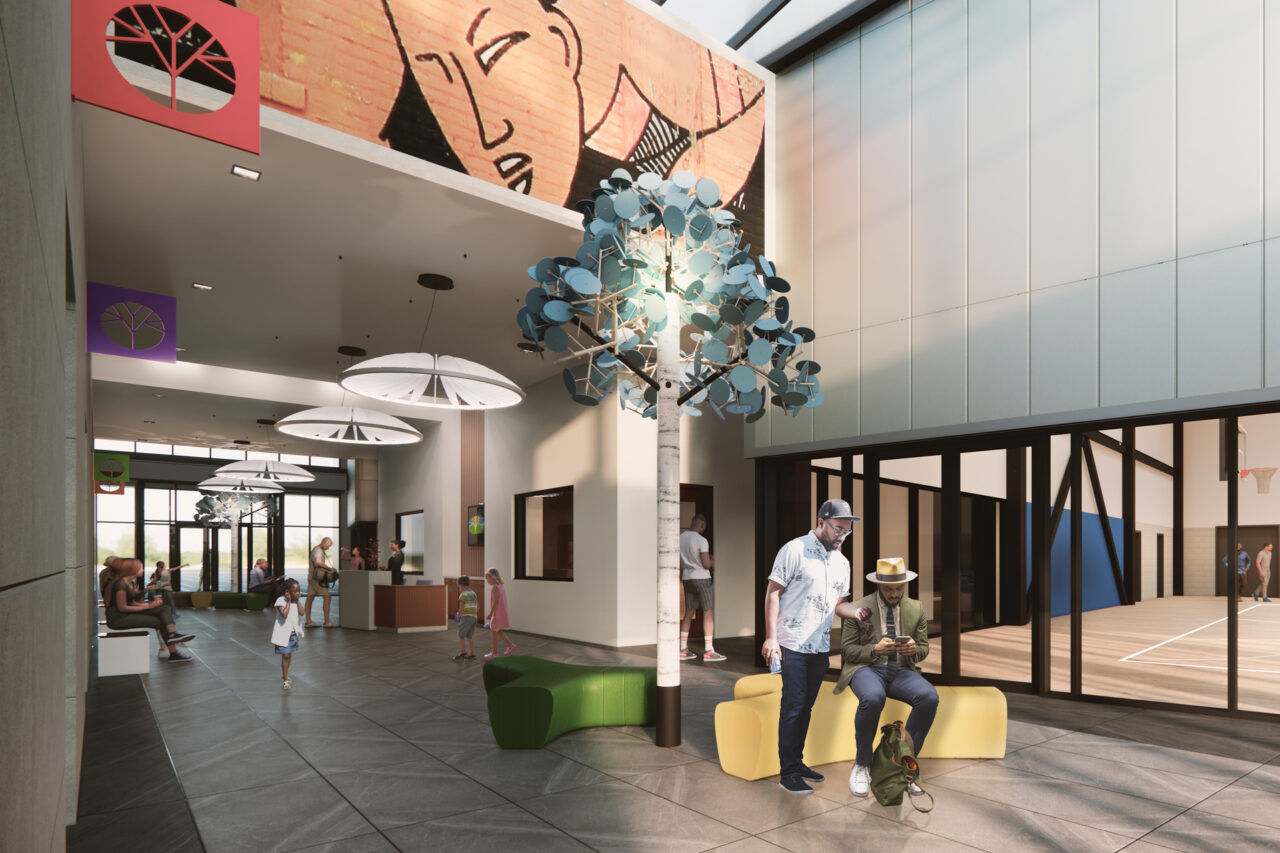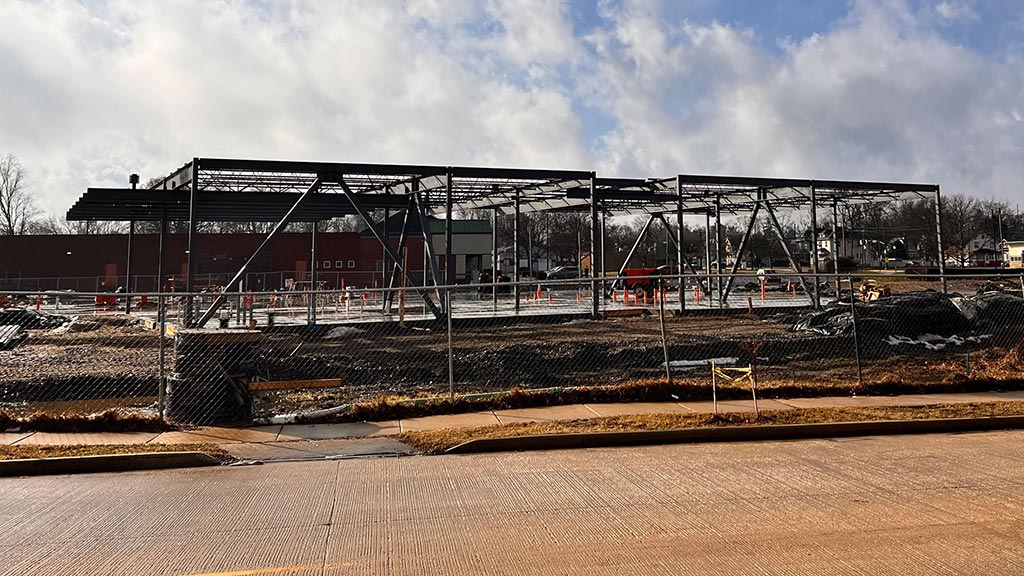Building Update: A Peek Inside
It has been an absolute joy to work with Meticulous. In the early phases of their concept development, they provided the following executive summary in envisioning the new Tolson Center for Community Excellence:
We understand the Tolson Center for Community Excellence is a fully encompassing community center for all ages, youth to senior, and should reflect an authentic yet elevated architectural look respective of the community. Our intention is to create a safe, welcoming, and highly visible destination that will provide community access to recreational programs, skills training, learning opportunities, community events and activities.
We understand the Tolson Center for Community Excellence is a fully encompassing community center for all ages, youth to senior, and should reflect an authentic yet elevated architectural look respective of the community. Our intention is to create a safe, welcoming, and highly visible destination that will provide community access to recreational programs, skills training, learning opportunities, community events and activities.
As they outlined, the new design for the Tolson Center for Community Excellence will increase community pride, participation, empowerment, and continue to build a strong legacy with the City of Elkhart. We have shared some exterior rendering, but we also wanted to highlight some of the interior of this new 30,000+ sq foot building, which will include a host of different spaces, including:
-
Common Area
-
Reception Space
-
Multi-Purpose Room
-
Cafeteria
-
Commercial & Concession Kitchen
-
Programming & Presentation Rooms
-
Computer Room
-
Arts & Crafts
-
Gallery Space
-
Two Gymnasiums
-
Exercise Rooms
-
Childcare Room
-
Mental Health Room
-
Restrooms and Changing Rooms
-
Offices
-
First Aid Room
-
Storage Rooms and other facilities
Furthermore, the new building will be ADA accessible, feature an environmentally sustainable design, as well as integrated technology and a high level of security.
The new Tolson Community Center for Excellence aims to be a cornerstone for future economic investment in the area. The intention for expanding the program offerings and elevating the design is threefold. First, is to provide a safe recreational hub for residents. Second, to help grow and elevate the perception of south-central Elkhart, and third, to connect to neighboring communities and downtown.
Check out the proposed floor plan to see all the details!




